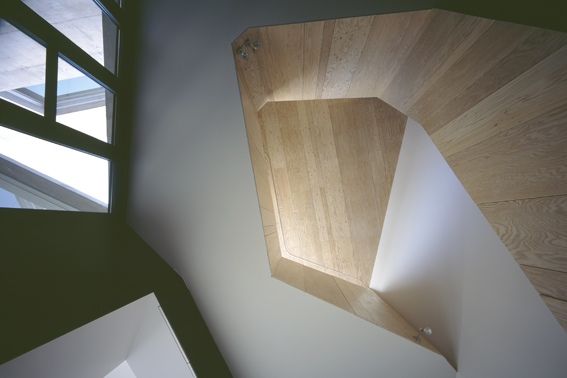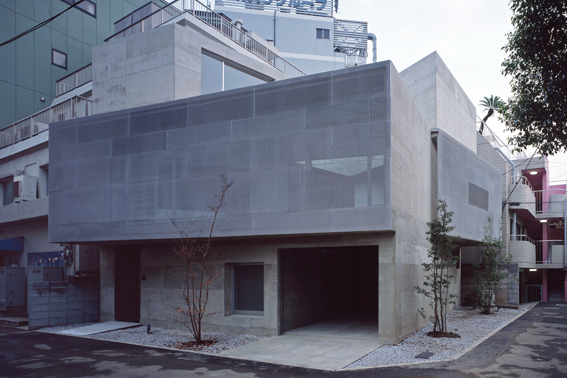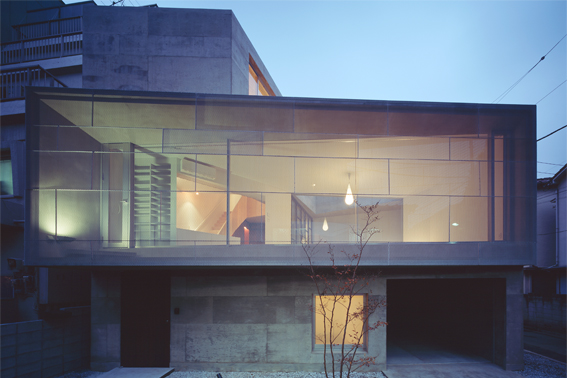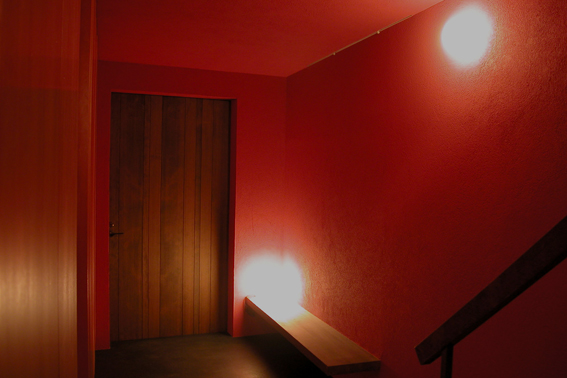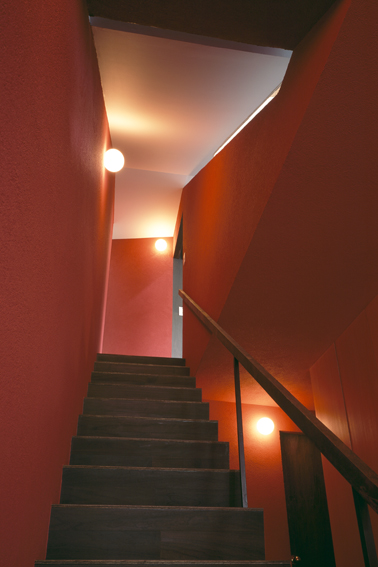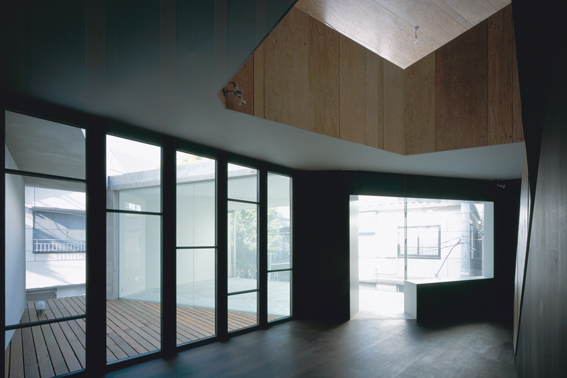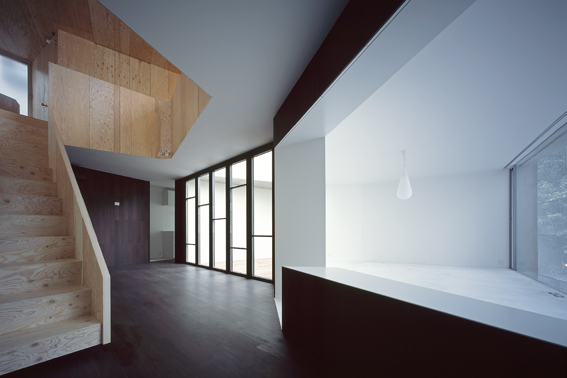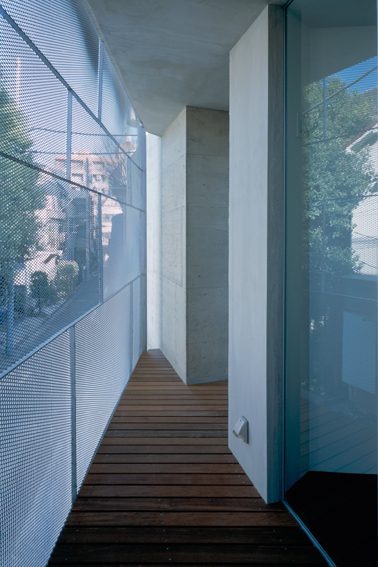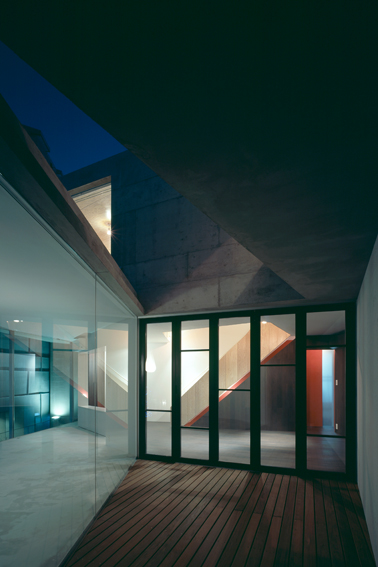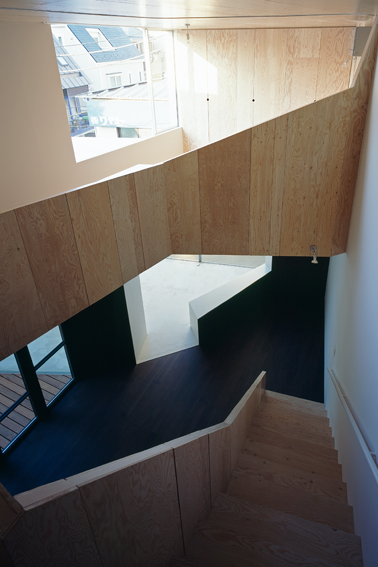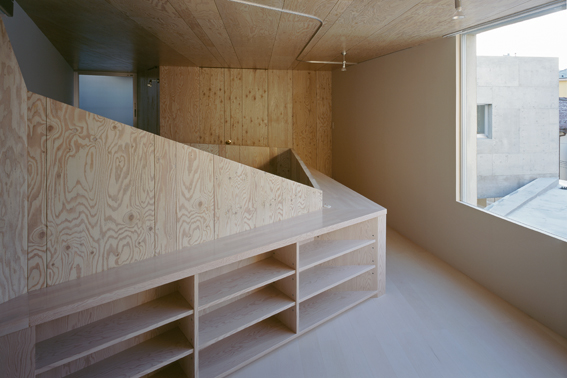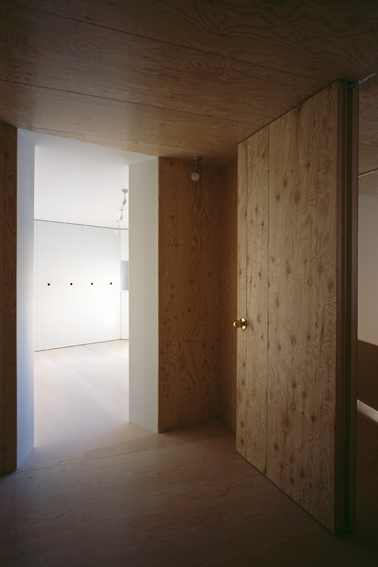s-House
finished year 2006
location Tokyo, Japan
principal use House
total floor area 177.11m2
structure Reinforced Concrete
The site is located right between the downtown and the residential area,with office and commercial buildings aligned on its east side and low-rise residences closely packed on the west.
The smooth and gradual change of environment from the lively main street to the quiet neighborhood with an intimate scale is a physical experience distinctive to this locality, which l expected to recreate inside this house.
Stacking up the living/dining/kitchen and 4 private rooms requested by the client, the volume obtained becomes three-story high. Conditions such as level of privacy and access to sunlight largely vary on each floor. While reflecting such differences,my aim was to develop a variety of sequences inside the building-from a deeply secluded private area to a place open to everyone like a street corner-and create spaces in which residents would move around looking for one’s favorite place.
More specifically, the floor plan of each room is twisted out of shape so that each place both maintains its independence and offers hints of the space that follows. The perspective is efficacious in generating an intriguing sense of distance and motion that eventually leaves the mind of the person standing there to drift around the space. In my attempt for careful manipulation of materials along with the studies of form, finishing materials with strong contrast are gradually passed on to the next space, avoiding abrupt transition between rooms.
Finally the house was put together as an ensemble of places that are each enveloped inside real ‘things’ and share ambiguous boundaries. I believe that the act of building up one’s own place in small steps by being aware of and responding to the presence of such ‘things’ in everyday living would bring forth vitality and enjoyment in life.
