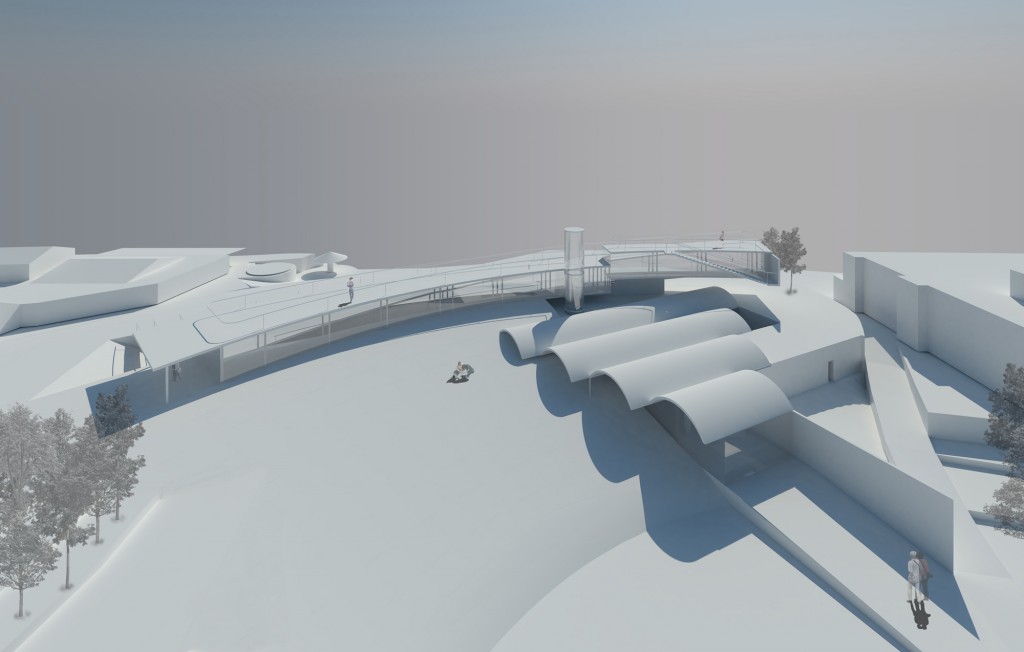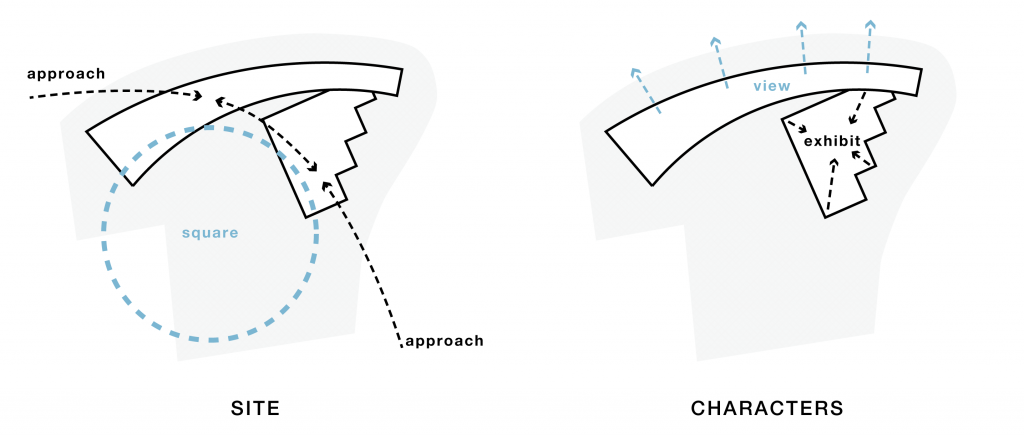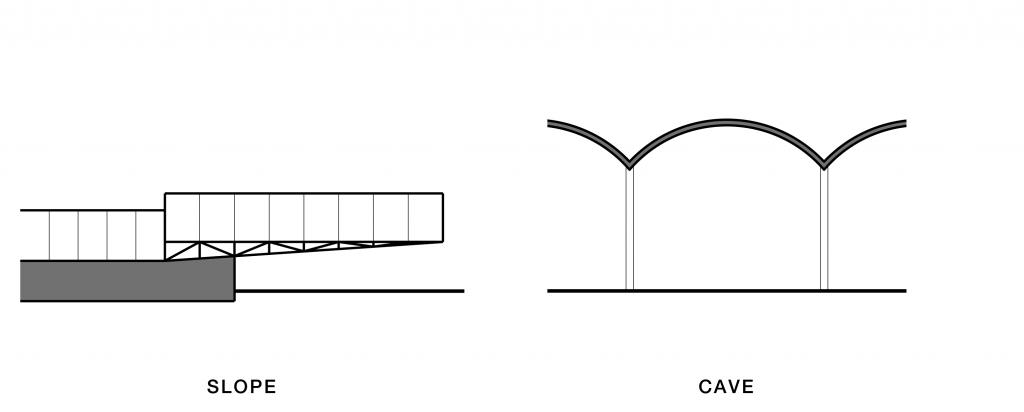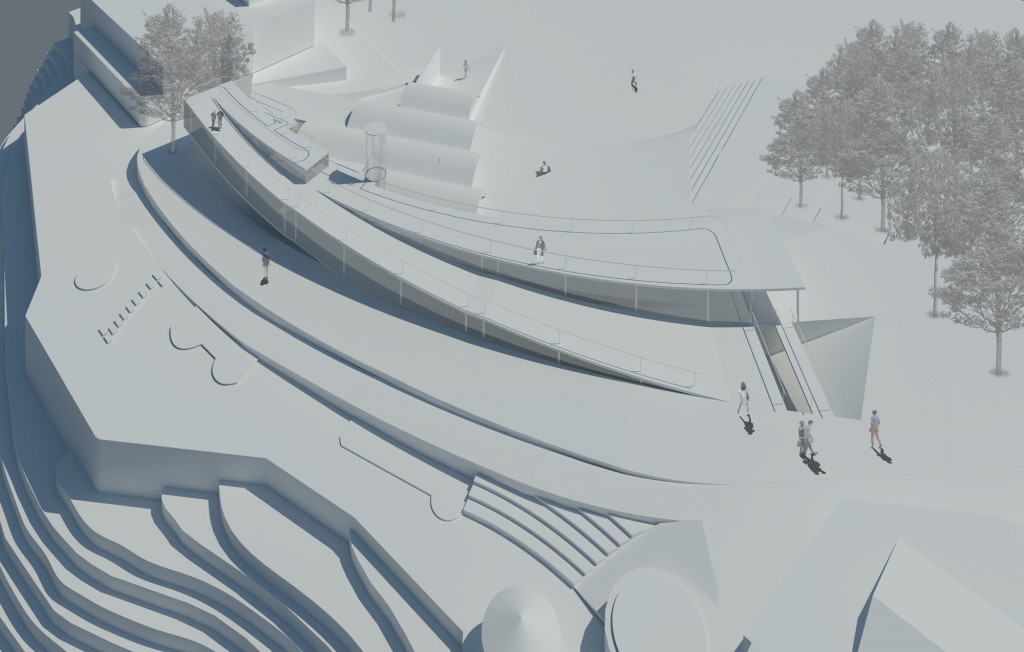001. Slope and Cave
This is a proposal plan for a facility with a program of observation and exhibition.
When we unpacked the requirements (site, brief etc.) and sorted them out, 2 volumes with opposite characters arose.
The first one is the Slope Observatory, where people can move around and enjoy the gradually changing view.
The second one is the Cave Exhibition Space, where people can enjoy the exhibited work in a calm atmosphere.
For this proposal we focused on sorting out each of the requirements based on rigorous reductionism.
The architecture produced from that process does not become an ordinary one, but rather a unique on that roots to that specific site.



